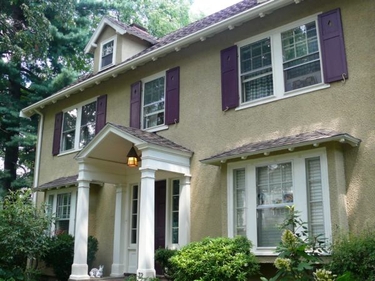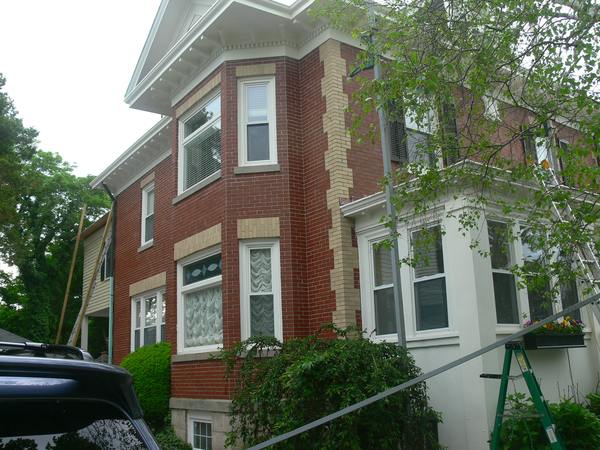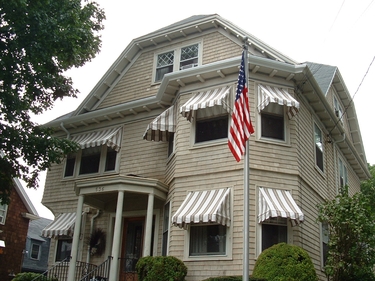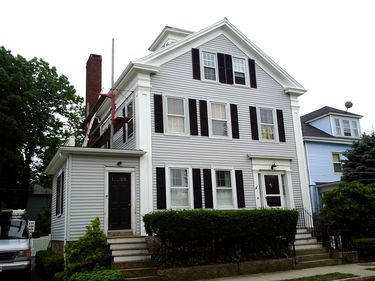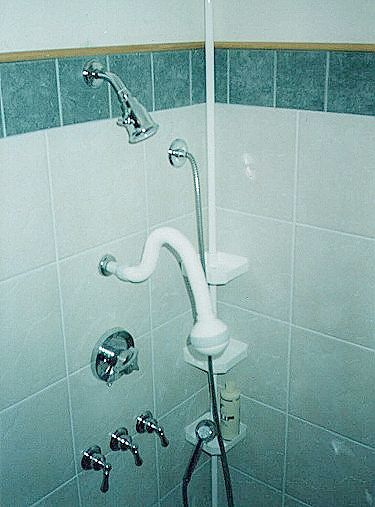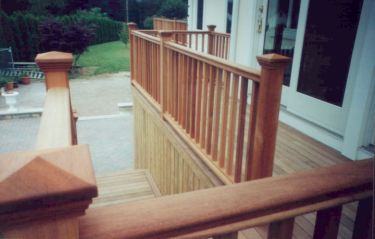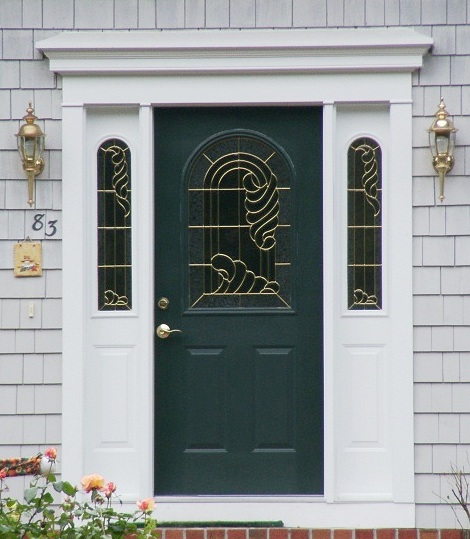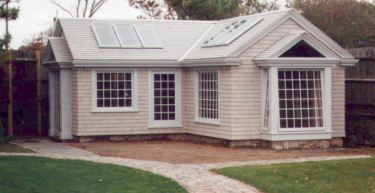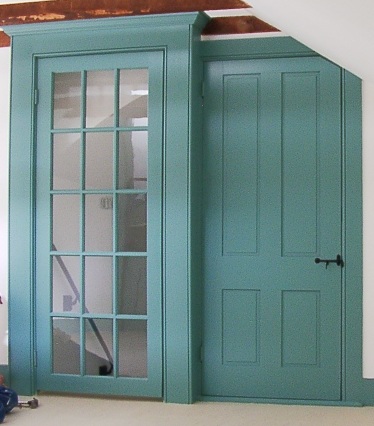
|
|

|
Wooden gutter Restoration on a circa 1920 residence in Westport MA
| ||||||||||||||
|
Wooden gutter Restoration on a circa 1915 residence in Newton Mass
| ||||||||||||||
|
Wooden gutter restoration on a circa 1912 residence in Newport, RI
| ||||||||||||||
|
Wooden gutter repair on circa 1900 residence in Fall River MA
| ||||||||||||||
|
Paint restoration on an historic home in New Bedford MA
| ||||||||||||||
|
A Custom wheel-chair accessible shower
| ||||||||||||||
|
Mahogany Deck and Stairs
| ||||||||||||||
|
A standard Front door customized
| ||||||||||||||
|
A Custom Built Greenhouse
| ||||||||||||||
|
An 1852 garret comes to life
| ||||||||||||||
|
 Aluminum gutters may be functional but they are not for historic buildings. Once important architectural elements are replaced on older homes they will be lost for ever. I've had the good fortune to work on many buildings that still exhibit the materials and workmanship of a bygone era. By studying how they did it I am able to carry that knowledge onto other homes as I've done
Aluminum gutters may be functional but they are not for historic buildings. Once important architectural elements are replaced on older homes they will be lost for ever. I've had the good fortune to work on many buildings that still exhibit the materials and workmanship of a bygone era. By studying how they did it I am able to carry that knowledge onto other homes as I've done 